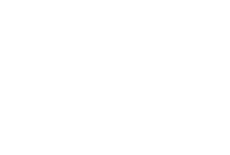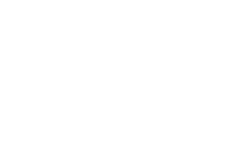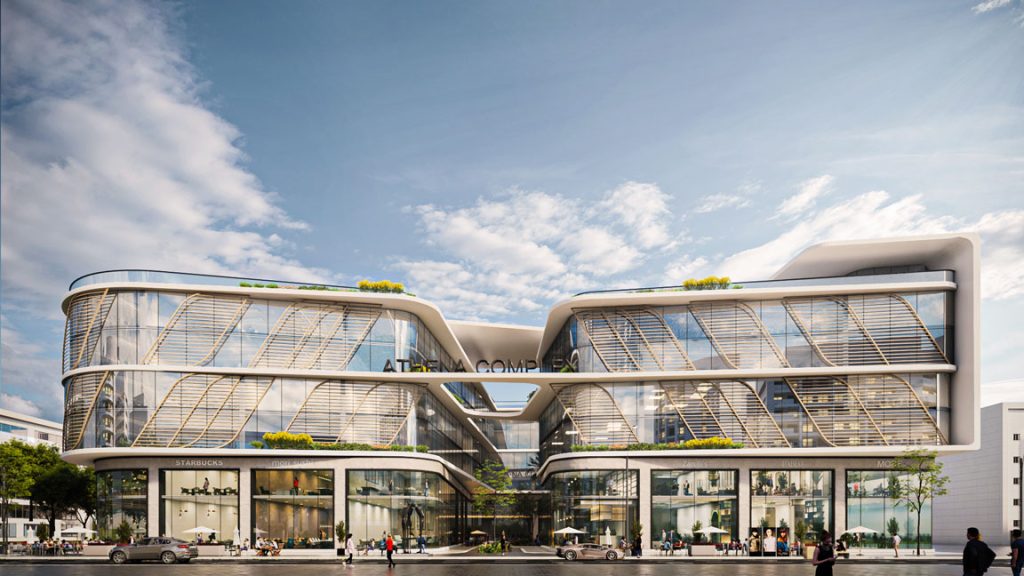
Athena Complex
Real Estate Development
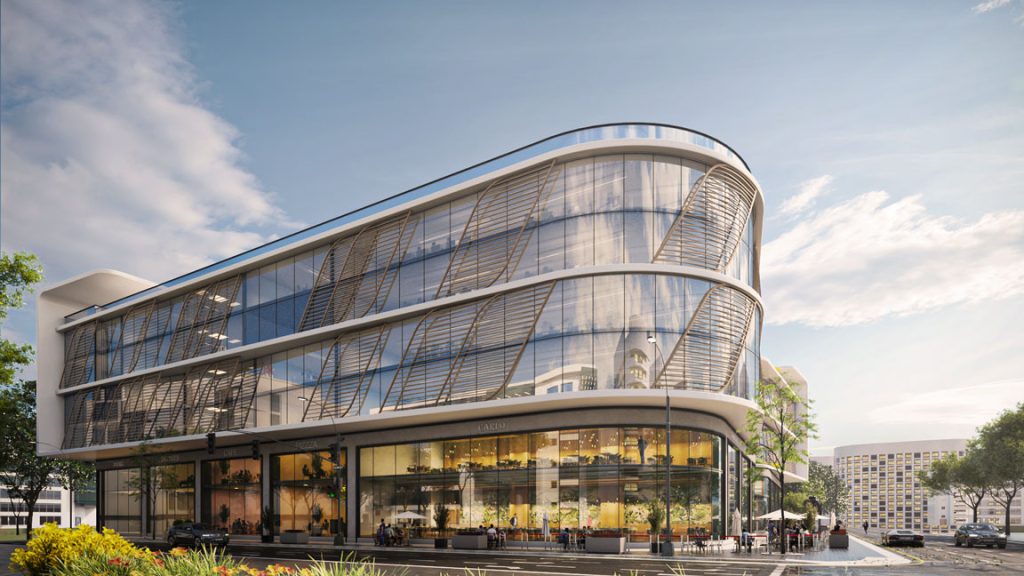
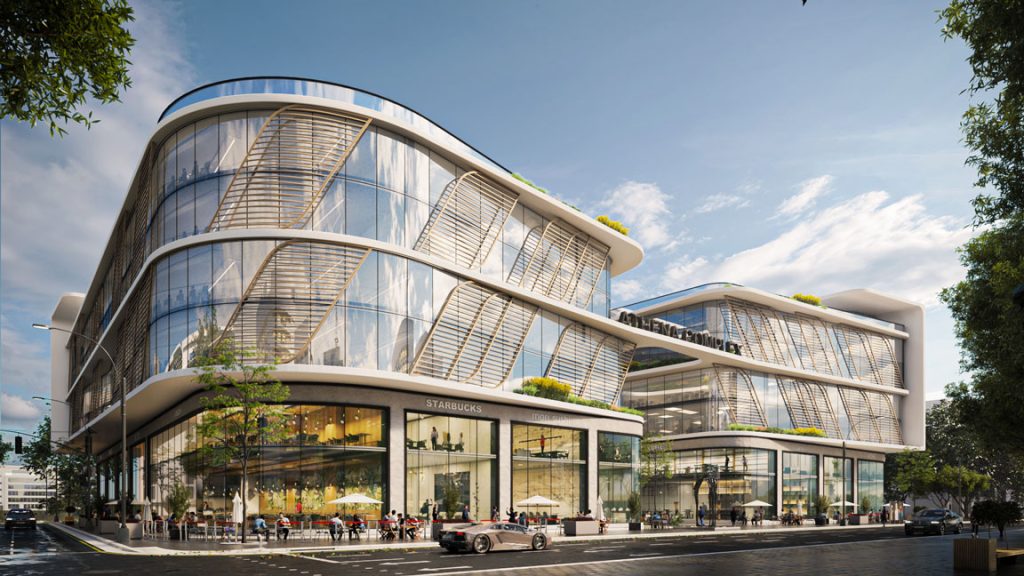
Area 5300 m2
Location Cairo, Egypt
Client Ahmed Fakhry
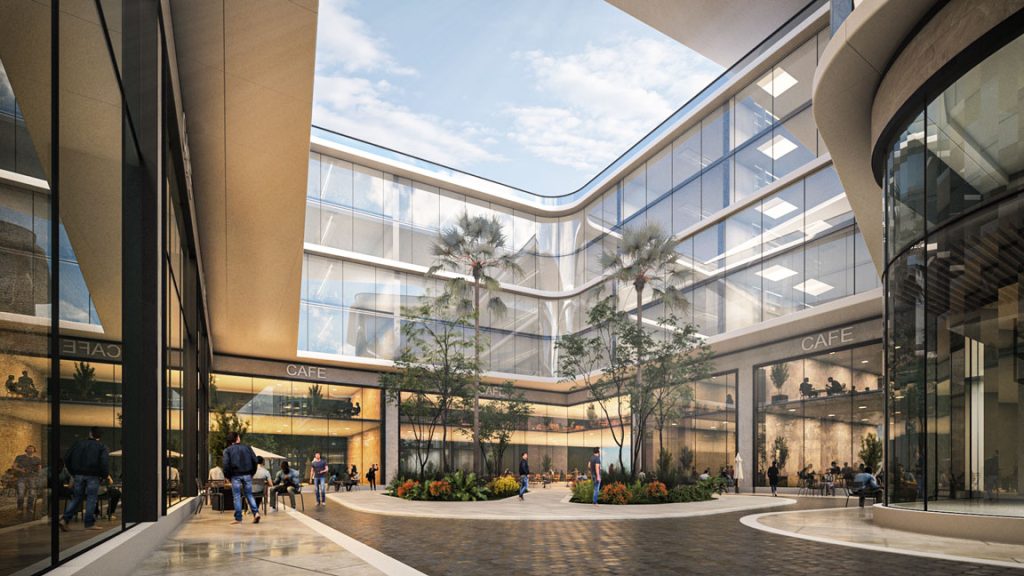
Athena Complex by Domesttu offers a refined mix of street-level retail and upper-level office spaces — crafted for businesses seeking visibility, efficiency, and a contemporary corporate image.

Design Concept.
Design Brief
Athena Complex by Domesttu offers a refined mix of street-level retail and upper-level office spaces — crafted for businesses seeking visibility, efficiency, and a contemporary corporate image.
Dynamic Urban Architecture
Athena Complex is a contemporary commercial and administrative project designed by Domesttu to redefine the relationship between business functionality and architectural expression. The project stands out with its sharp lines, geometric façade rhythm, and efficient spatial organization — creating a striking presence in the urban landscape.
Retail Zone – Visibility and Vibrancy
The ground level of Athena Complex is dedicated to retail spaces with direct street access and high visibility. The design prioritizes openness and pedestrian flow, offering wide storefronts, clean signage zones, and shaded walkways that invite foot traffic and interaction.
This vibrant commercial strip is ideal for cafes, showrooms, banks, and boutique outlets — all integrated within a minimal yet expressive architectural frame.
Administrative Zone – Elevated Functionality
Above the retail zone, the administrative floors offer a modern and efficient working environment. Each floor plate is optimized for flexibility, allowing for both open-plan offices and subdivided workspaces as needed. Large windows ensure natural daylight throughout, while the façade’s angular elements provide shading, depth, and privacy.
Domesttu’s design reflects a forward-thinking corporate atmosphere, where form and function meet. The circulation is clear, the finishes are refined, and the overall ambiance supports productivity and professionalism.
Description.
Dynamic Urban Architecture
Athena Complex is a contemporary commercial and administrative project designed by Domesttu to redefine the relationship between business functionality and architectural expression. The project stands out with its sharp lines, geometric façade rhythm, and efficient spatial organization — creating a striking presence in the urban landscape.
Retail Zone – Visibility and Vibrancy
The ground level of Athena Complex is dedicated to retail spaces with direct street access and high visibility. The design prioritizes openness and pedestrian flow, offering wide storefronts, clean signage zones, and shaded walkways that invite foot traffic and interaction.
This vibrant commercial strip is ideal for cafes, showrooms, banks, and boutique outlets — all integrated within a minimal yet expressive architectural frame.
Administrative Zone – Elevated Functionality
Above the retail zone, the administrative floors offer a modern and efficient working environment. Each floor plate is optimized for flexibility, allowing for both open-plan offices and subdivided workspaces as needed. Large windows ensure natural daylight throughout, while the façade’s angular elements provide shading, depth, and privacy.
Domesttu’s design reflects a forward-thinking corporate atmosphere, where form and function meet. The circulation is clear, the finishes are refined, and the overall ambiance supports productivity and professionalism.









