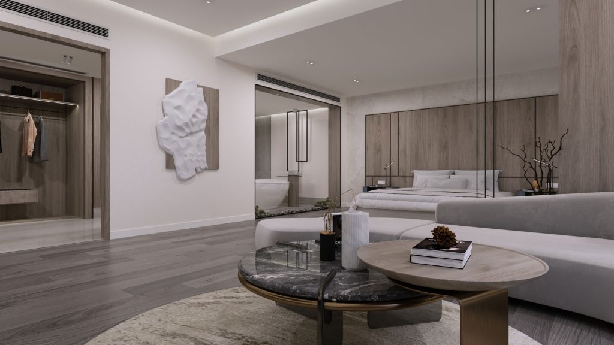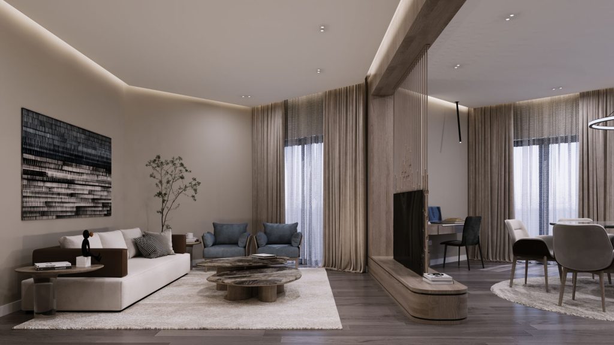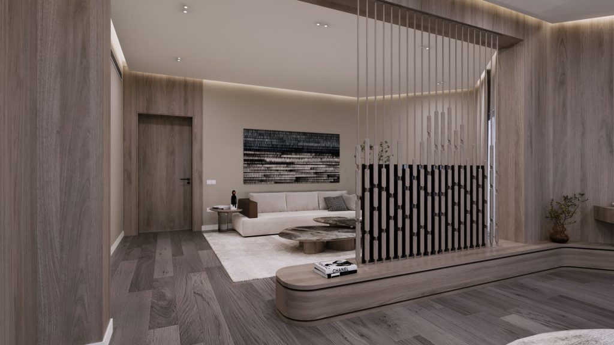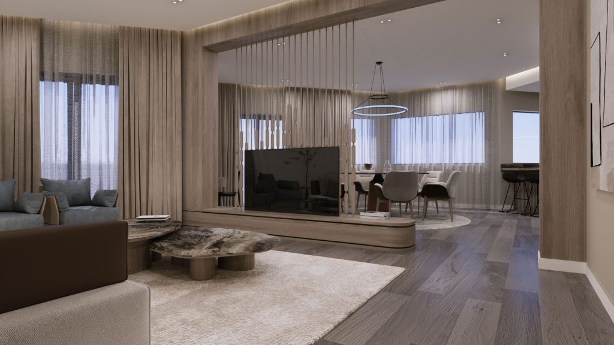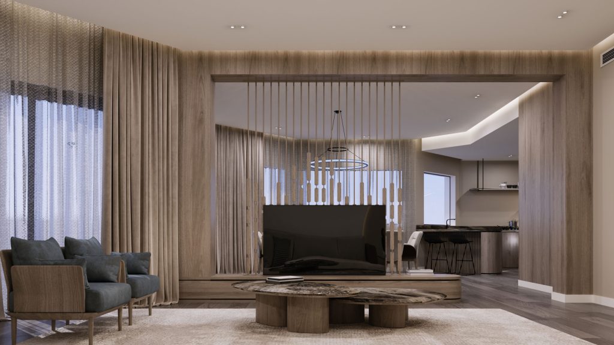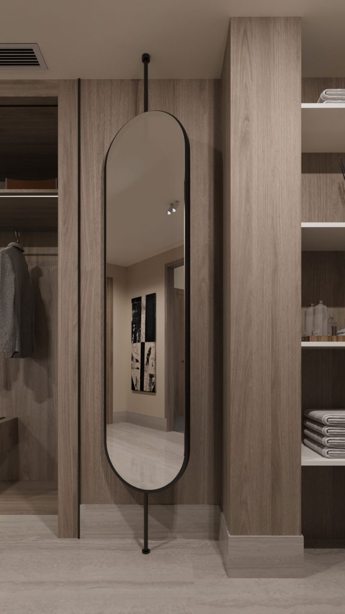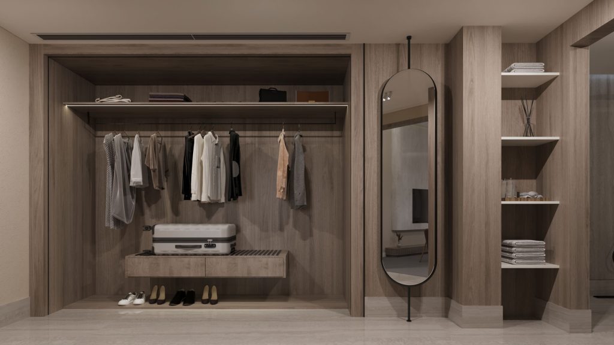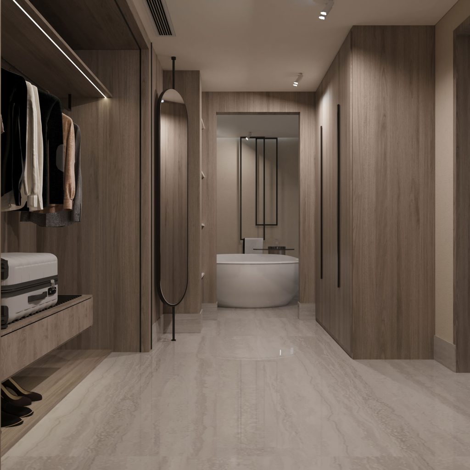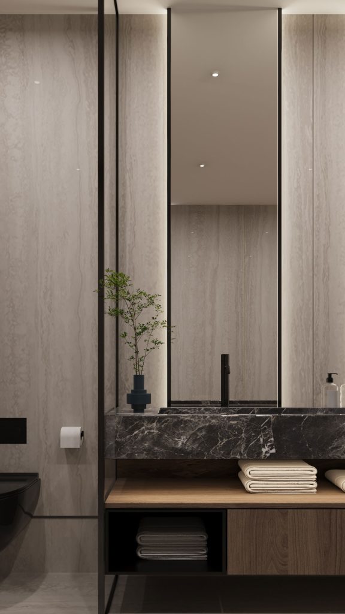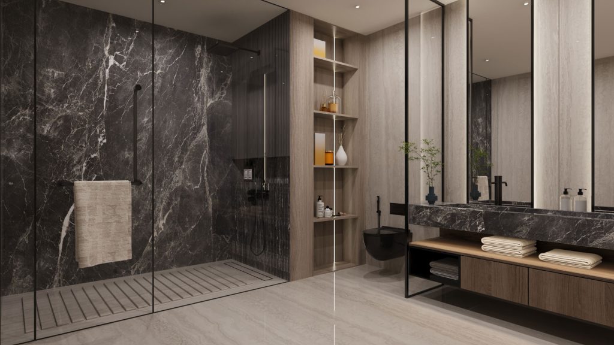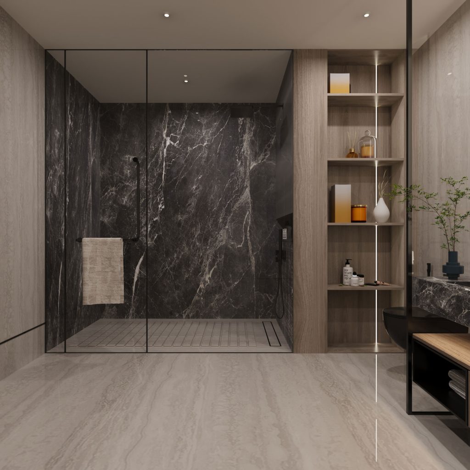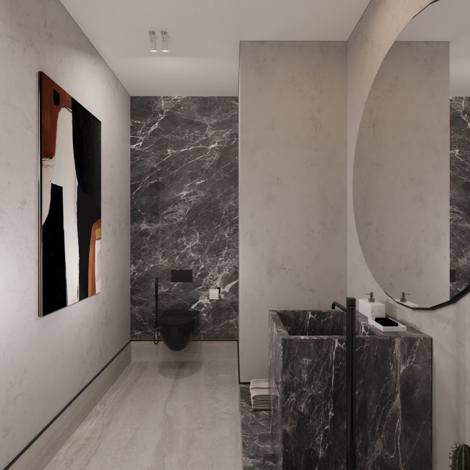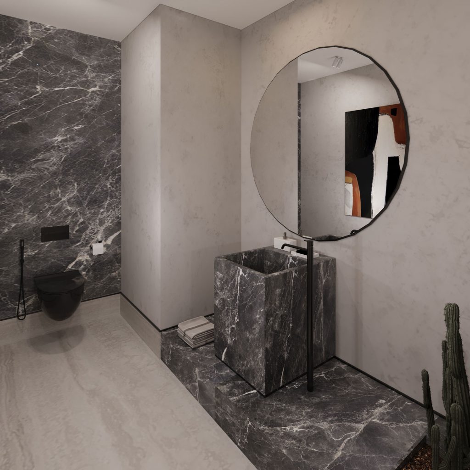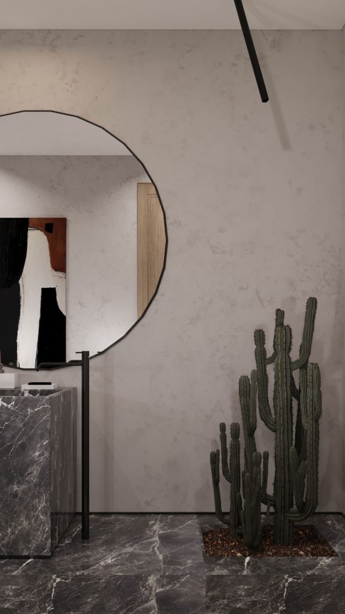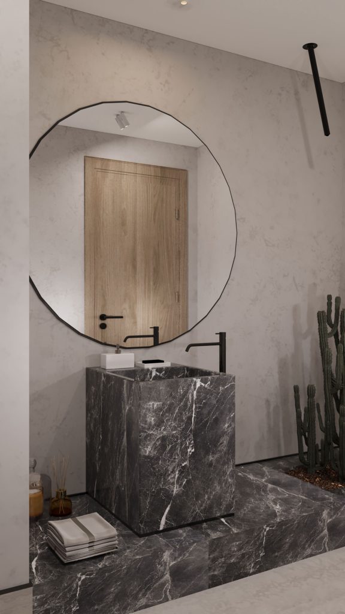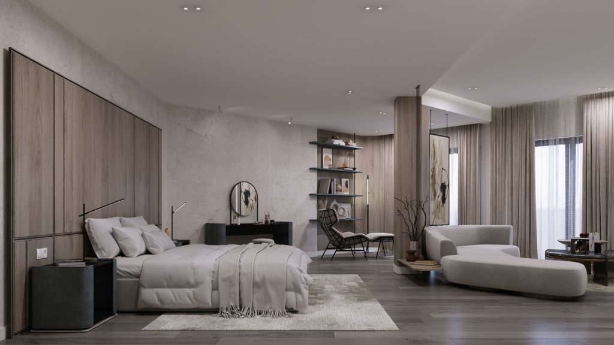

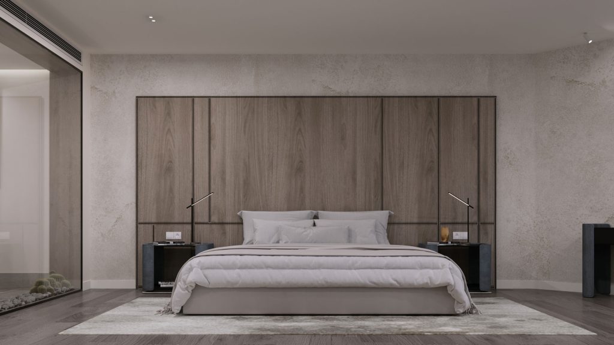
Area 250 m2
Location Sharm Elsheikh ,Egypt
Client Pyramisa Hotels & Resorts
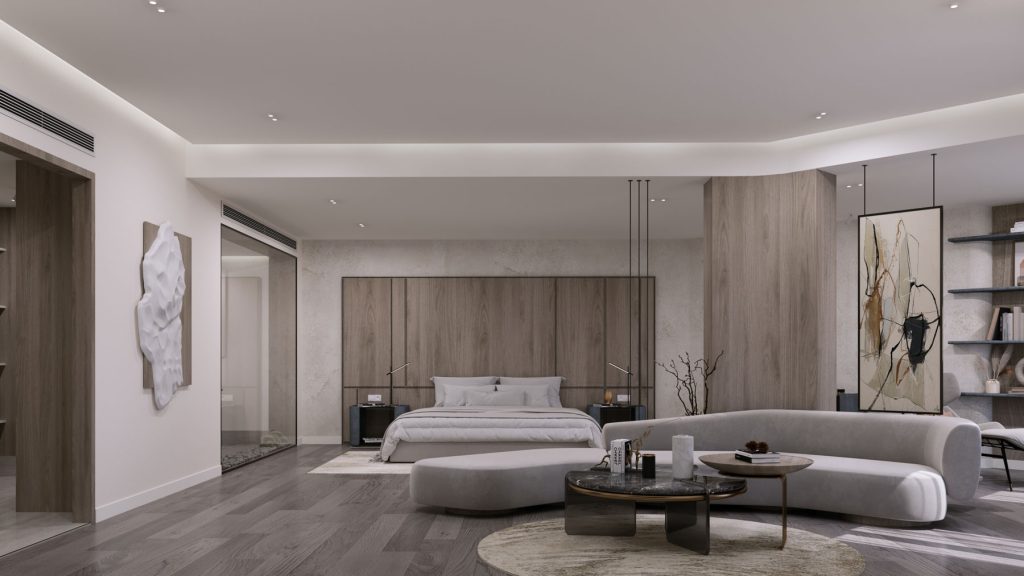
At the pinnacle of the guest experience, the Presidential Suite at Pyramisa Sharm reflects Domesttu’s signature approach to refined hospitality and spatial storytelling.
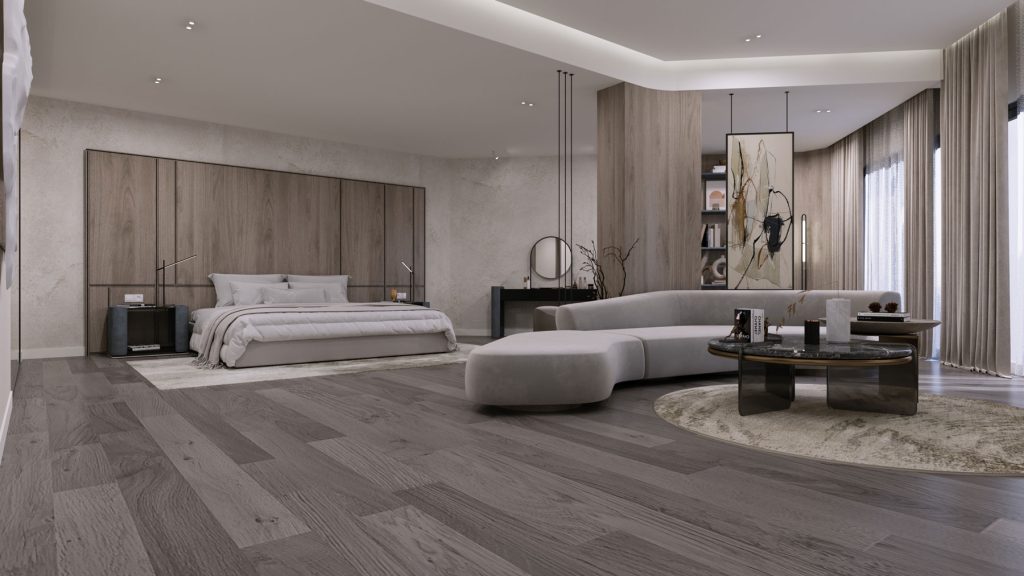
At the pinnacle of the guest experience, the Presidential Suite at Pyramisa Sharm reflects Domesttu’s signature approach to refined hospitality and spatial storytelling.
This exclusive suite is designed to offer privacy, luxury, and emotional comfort in perfect balance. Expansive interiors unfold across multiple zones — including a master bedroom, private lounge, formal dining area, and a spa-like bathroom. The layout flows naturally between spaces, creating a feeling of continuity and openness, while maintaining distinct functions for relaxation, hosting, and personal retreat.
The interior palette features rich natural materials, warm neutral tones, and layered lighting schemes that shift with the mood of the day. Floor-to-ceiling windows and a private terrace open onto serene views of the pool and garden, seamlessly connecting the indoor environment to the surrounding resort landscape.
Every element — from custom furniture to the positioning of artwork and textures — has been curated with operational awareness and aesthetic intent. The result is a suite that feels both prestigious and deeply personal, crafted for guests who seek the highest level of comfort, space, and discretion.
This exclusive suite is designed to offer privacy, luxury, and emotional comfort in perfect balance. Expansive interiors unfold across multiple zones — including a master bedroom, private lounge, formal dining area, and a spa-like bathroom. The layout flows naturally between spaces, creating a feeling of continuity and openness, while maintaining distinct functions for relaxation, hosting, and personal retreat.
The interior palette features rich natural materials, warm neutral tones, and layered lighting schemes that shift with the mood of the day. Floor-to-ceiling windows and a private terrace open onto serene views of the pool and garden, seamlessly connecting the indoor environment to the surrounding resort landscape.
Every element — from custom furniture to the positioning of artwork and textures — has been curated with operational awareness and aesthetic intent. The result is a suite that feels both prestigious and deeply personal, crafted for guests who seek the highest level of comfort, space, and discretion.
